Diskoros Engineering works with the builder, project architect and owner to develop a structural concept that integrates the architectural aesthetic and functional requirements with the most appropriate structural system.
Our initial systems analysis considers the design requirements that the other project consultants including mechanical, civil, electrical, and landscaping may have on the structural system to better insure that the structural design contributes to an overall building cost that meets with the owner’s construction budget expectations. A well detailed structural design document gives cost certainty and avoids cost over runs.
 120 room Luxury resort, 25 self contained residential apartments. Recreational areas- Golf Course, Gym, Conference facilities and retail/commercial component. Diskoros Engineering formulated a detailed set of development and phasing recommendations for the site and prepared a detailed financial analysis.
120 room Luxury resort, 25 self contained residential apartments. Recreational areas- Golf Course, Gym, Conference facilities and retail/commercial component. Diskoros Engineering formulated a detailed set of development and phasing recommendations for the site and prepared a detailed financial analysis.
- Overall market positioning, theming, and image
- Resort amenities
- Hotel components
- Retail components
- Residential components (type, price, and phasing by parcel)
We completed numerous iterations modeling different densities, market positionings, inter-relations between land use types, and development options, with the broad goal of maximizing the client’s overall return on investment. Our final product has served the client not only as a feasibility study, but also as a working business plan, helping the client to confidently move forward with this extremely complex new resort project
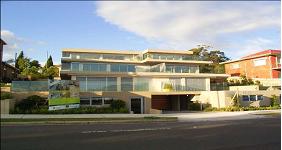
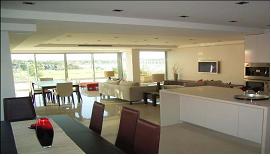
at 48-50 Bayswater Street, Drummoyne:
Gross realisation of $12 million.
33-37 Ethel Street, Seaforth, gross realisation $25 million
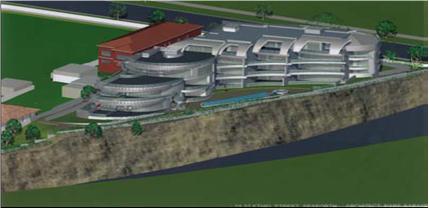
1 Victor Street, Chatswood
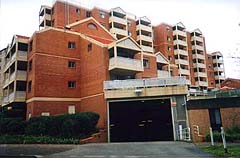
- 140 Units
- Hostel and Self Care
Services Rendered:
- Essential Services
- Preventative Maintenance
- General Maintenance
- Miscellaneous Work
- Refurbishment
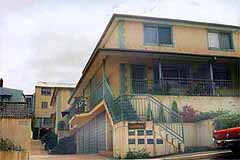
- 6 Town Houses, 2 Shops
- Full Brick Concrete Slab Construction
- Two stories + Basement Car Park
- Erection of Class 2 Hording and Scaffolding on Busy Darling Street
- De-Contamination of Site
- Extensive Shoring Against Neighbouring Properties
Services Rendered:
- Site Acquisition
- Drainage Design
- Development/Building Approval
- Project Management
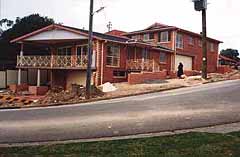
- 2×3 Bedroom Duplex
- 2 Story Full Brick Concrete Slab
- Extensive Rock Excavation (Approximately 60 Truck Loads)
- Cutting of Road to Extend Sewer and Water Services
- Reinforced Concrete Block Work for Retaining Walls and Detention Basins
Services Rendered:
- Site Acquisition
- Development/Building Approval
- Builders and Construction Managers
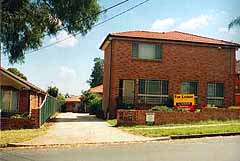
- 3×3 Bedroom Villas
- 1×3 Bedroom Townhouse
- Brick Veneer, Timber Floor Constructions
- Creation of Drainage Easement of Neighbouring Properties
Services Rendered:
- Site Acquisition
- Development/Building Approval
- Builders and Construction Managers
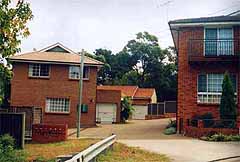
- 5×4 Bedroom Cluster Homes
- Brick Veneer, Timber Floor Construction
- 10m Gabion Retaining Walls at Rear of Property
Services Rendered:
- Site Acquisition
- Development/Building Approval
- Builders and Construction Managers
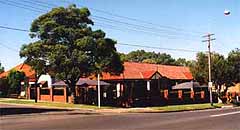
- 60 Place Child Care Centre
- Split Level Brick Veneer, Timber Flooring
- Installation of all Essential Services and Specialized Equipment to Comply with the Department of Community Services
- Erection of 9m Pre-cast Concrete Columns
Services Rendered:
- Builders and Construction Managers
- Ongoing General Maintenance
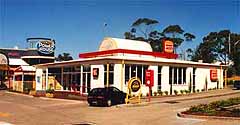
- Eat in / Drive Through Fast Food Restaurant
Services Rendered:
- Site Acquisition
- Project Management
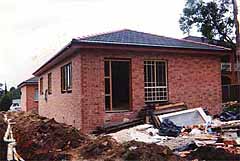
- 3×3 Bedroom Villas
- Brick Veneer, Timber Flooring Constructions
Services Rendered:
- Site Acquisition
- Development/Building Approval
- Builders and Construction Managers
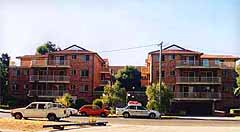
- 22×2 Bedroom Units
- 3 Stories + Basement
- Full Brick Concrete Slab Construction
Services Rendered:
- Site Acquisition
- Co-ordination of All Consultants
- Development/Building Approval
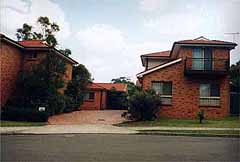
- 2×3 Bedroom Townhouses
- 2×2 Bedroom Villas
- Concrete Slab Brick Veneer Construction
- Construction of Road including Kerb and Guttering in Cul-De-Sac.
Services Rendered:
- Site Acquisition
- Development/Building Approval
- Builders and Construction Managers
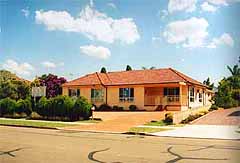
- 49 Place Child Care Centre
- Brick Veneer, Timber Clad Construction
Services Rendered:
- Site Acquisition
- Development/Building Approval
- Builders and Construction Managers
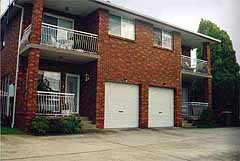
- 2×3 Bedroom Duplex
- Concrete Slab Brick Veneer Construction
Services Rendered:
- Site Acquisition
- Development/Building Approval
- Builders and Construction Managers


